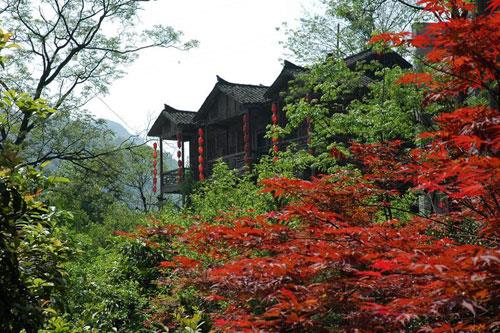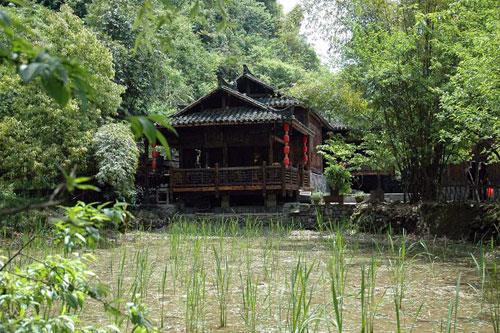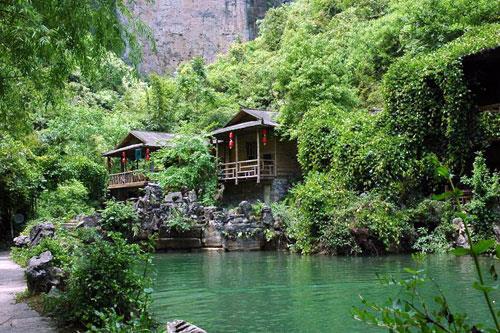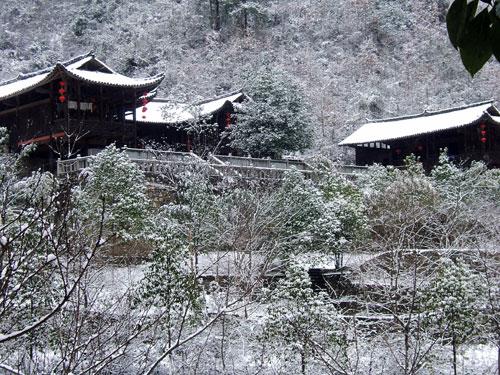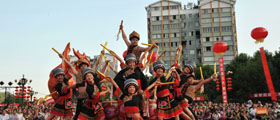Tujia Tilted House
Tujia Tilted House: Most Tujia people built houses on the slope, which determined that the houses had to be built tilted. On two ends of the house four wooden pillars were erected and wooden frame was built along the hillside. At the height to the ground of the main house, woods were laid horizontally with a wood plate covered on top. On three sides wooden partition or wooden corridor were installed, which were covered with grasses or Chinese fir bark. Beneath the house is the empty space, which is used to stock fertilizers or tie livestock temporarily. Upstairs is a place for daughters to make shoes, embroider or take a shade.
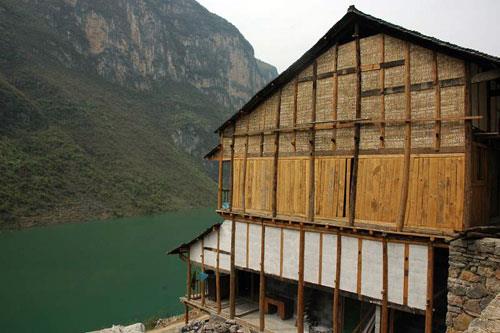
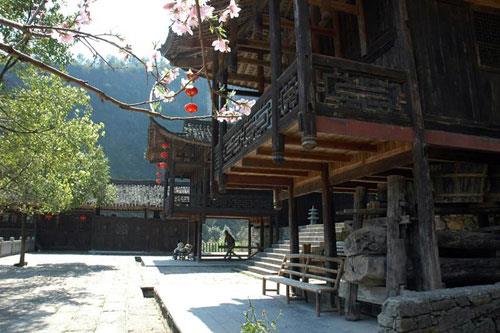
In the Tujia Village in Youyang Tujia and Miao Autonomous County, tilted houses are the favorite home of Tujia people. Built along the hillside, the tilted houses are the best to be accompanied by “green dragon in the left, white tiger in the right, rosefinch in front and tortoise at the back”. Facing to the east or facing to the west, the well-off families will mostly have “five pillars and two storeys”, “five pillars and four storeys” while the rich and influential families will have “seven pillars and four storeys” and “quadrangle”. The common families have one building with four rows of wooden screens and three rooms, or six rows of wooden screens and five rooms. The middle room of “four rows of wooden screens and three rooms” is known as the “central room” to worship family god and ancestors, and entertain guests. The wing rooms on two sides are the bedroom or heated brick bed, which is used as a kitchen. The wing room takes the central pillar as the boundary, which is divided into front and rear rooms. The front room is taken as the heated brick bed. 2/3 of the kitchen was paved with wooden floors and the rest is with earth surface. The rear one is taken as the bedroom. Parents live in the left, son and daughter-in-law live in the right. Generally, there will be a loft no matter the house is big or small. The floor is made of two kinds of materials. The floor made of planks would have people dwelt beneath while the floor made of tree branches or bamboos would have heated brick bed or kitchen beneath. On two ends of the main house are a corridor and a wing house. Treadle-operated tilt hammer and will are installed on the corridor. If not installed, the corridor would be used as a kitchen. On the other hand, the wing room can be used as a pigsty, cowshed, or toilet. The wealthy families will build wing house at two sides of the main house, which is known as “dustpan mouth”.
